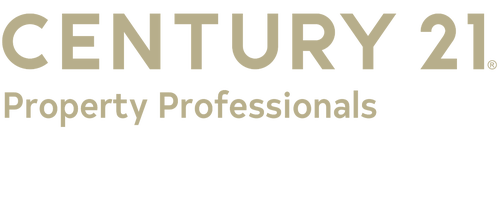


3626 Bay Drive Danbury, WI 54830
Description
1591520
$2,730(2024)
1 acres
Single-Family Home
1991
Lake
Webster
Burnett County
Highridge Oaks
Listed By
NORTHWEST WISCONSIN
Last checked Jul 2 2025 at 12:00 AM GMT+0000
- Full Bathrooms: 2
- Half Bathroom: 1
- Dishwasher
- Microwave
- Oven
- Range
- Refrigerator
- Water Softener
- Highridge Oaks
- Fireplace: 2
- Fireplace: Gas Log
- Fireplace: Two
- Fireplace: Wood Burning
- Foundation: Block
- Baseboard
- Forced Air
- Central Air
- Ductless
- Egress Windows
- Finished
- Dues: $1360/Annually
- Utilities: Water Source: Well
- Sewer: Holding Tank, Septic Tank
- Attached
- Garage
- 3,000 sqft
Estimated Monthly Mortgage Payment
*Based on Fixed Interest Rate withe a 30 year term, principal and interest only



Soaring ceilings, statement-making stone fireplace, and wall to wall windows fill the home with natural light. The main level’s open-concept offers seamless flow between living, dining, kitchen, and outdoor areas. Upstairs, a catwalk overlooks the main floor & leads to 2 charming bedrooms connected by a Jack-and-Jill bath and shared walk-in closet. Lower level boasts 2 spacious bedrooms, a large living area with 2nd fireplace, and a 3/4 bath.
Outside, enjoy peaceful evenings on the side deck, overlooking a fenced backyard and a spacious front yard with mature trees.
Located minutes from golf, lakes, trails, and all the amenities of Voyager Village, this is a true retreat!